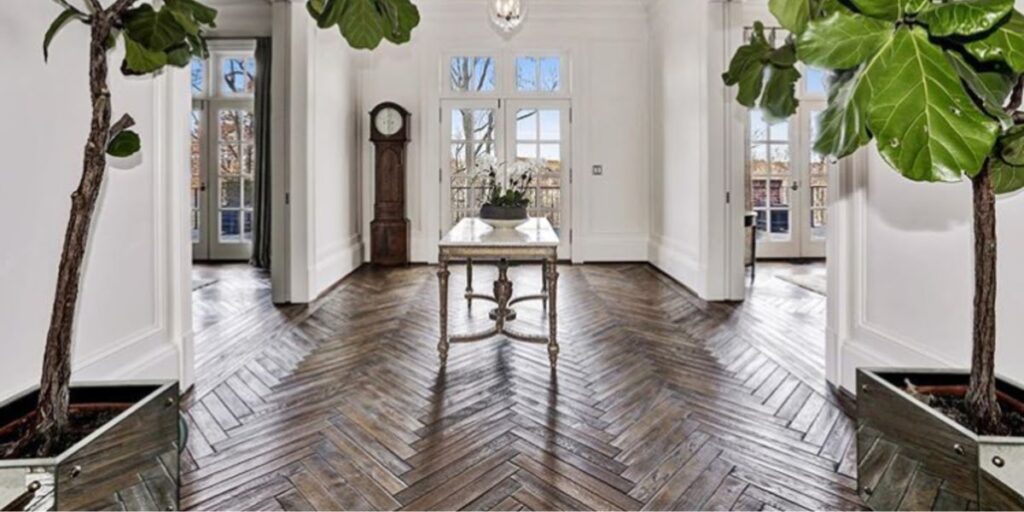
Laying Hardwood Floors: What Direction Is Correct?
Installing new hardwood floors is a great way to update the look of your home. If you’ve picked out your flooring type, color, and installation method, there is just one more decision that needs to be made before you start: The layout. Will you go vertical, horizontal, or go a more unique direction?
Your personal style, as well as structural integrity, both come into play when making your decision. Here are some things to keep in mind when deciding how to lay your hardwood floors:
Consider Your Subfloor
Hardwood is commonly installed by nailing boards to a plywood subfloor.
In this case, you need to consider the direction of the floor joists. It is recommended to install flooring perpendicular to the joists to prevent sagging. The exception to the rule is if you install an additional subfloor to strengthen the existing one.
If your subfloor is concrete, structural integrity will have very little influence in your decision. You can lay your boards any way you would like.
Focal Points
Do you have a gorgeous fireplace you would like to showcase in your home? Or maybe you have a large window that lets in a lot of natural light. Wherever you want your guests to be looking, is what your floorboards should point to.
Vertical
The most common way to install a hardwood floor is to start at the main entrance and go toward the opposite wall. This is the vertical method.
Laying your flooring this way makes your home look longer and more clean. It draws the eye out, giving the illusion of length. That does mean that the flooring will be horizontal to some doors in your home, but you could always switch direction, being sure that it looks intentional.
Horizontal
Horizontal installation draws the eyes from side to side and can make a room appear wider. This is a great option if you have a room that is narrow and long. It will make the room appear larger and eliminate the boxed-in effect. Keep floors and walls light to make the room appear even larger.
Diagonal
Installing your floor diagonally offers all the structural integrity of vertical installation, with some added visual interest. The largest line in a room is generally from corner to corner which is why this is a great idea to make a smaller room feel larger all around.
Other Patterns to Consider
Hardwood floor layouts can be as creative as you are. Here are some other designs to consider:
Borders: Borders are a great way to set rooms apart.
Herringbone: This is a zig-zag pattern that can either go all the way across, or be laid as parquet.
Parquet: These are repeated geometric patterns that can look like a checkerboard by alternating vertical and horizontal, or could be squares of more intricate designs.
You know what your goals are when it comes to the look of your home. Talk to your installer about what is possible, and then get creative!
Hardwood Floor Specialists in Gaithersburg, MD
Hardwood floors are meant to last a lifetime, which is why you want them done right the first time. Atlas Hardwood Floors Inc. has been perfecting wood floor installation and refinishing since 1989. Our attention to detail and superior customer service make us the number one choice for homeowners in Gaithersburg and beyond. Make an appointment to visit our showroom today!
